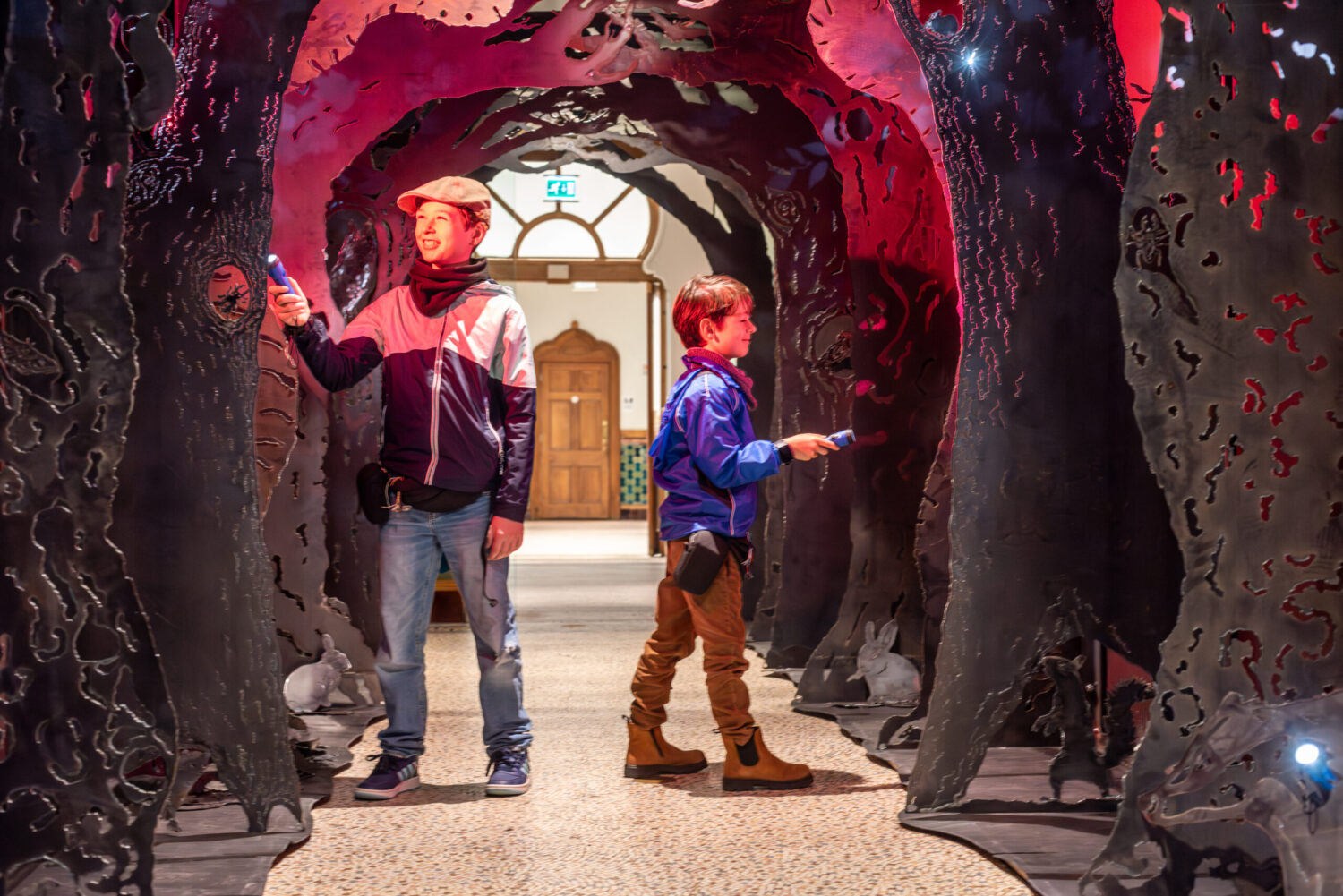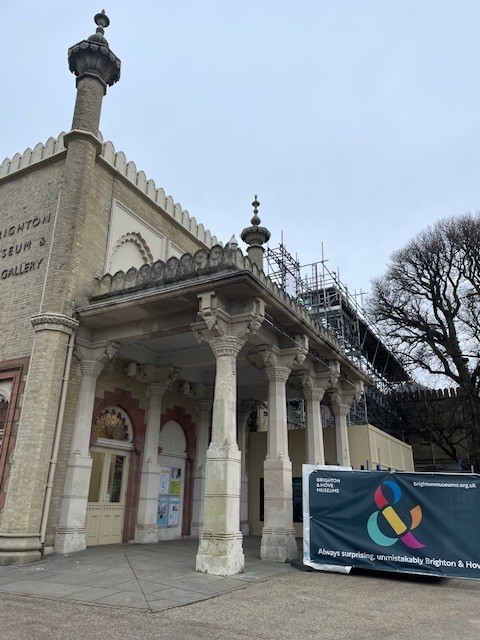Brighton Museum & Art Gallery Roof Restoration Project
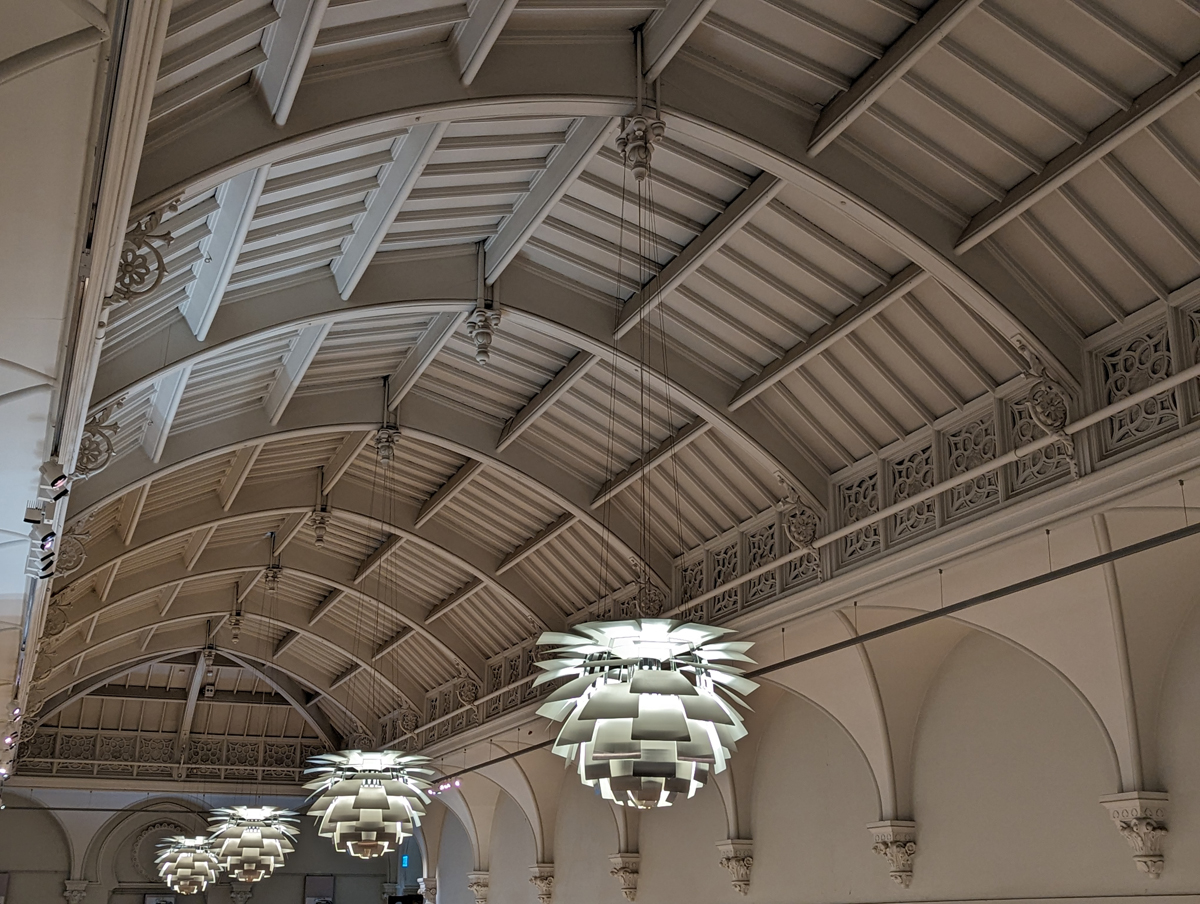
For more than 200 years, the site on which Brighton Museum & Art Gallery now stands and the neighbouring buildings have undergone several changes from its original use as stables and barracks for the Household Cavalry of King George IV in 1808. During that time the royal stables provided room for 62 horses. It remained cavalry barracks until 1864.
It is unclear what exactly was on the museum’s site before 1873, apart from the south screen first erected by William Porden, but it is likely that William IV built stables for his wife Queen Caroline in c1832.
The site and Georgian building was remodelled in the early 1870s to become the municipal building that visitors see today. It was repurposed as a Free Library, Museum and Picture Gallery with its predominant use as an Art Gallery for many decades. The library existed on the site until 1901-02 when the complex was reorganised, and a new library constructed on Church Street, directly north of the Dome.
It became the Brighton Museum & Art Gallery in 1902. Now, the latest development is the restoration of the original roof above the main gallery.
The Roof Restoration Project
Vital work has started to repair the roof of Brighton Museum & Art Gallery to stablise the Grade II listed building and make it more energy efficient.
The project will enhance the care of the collections housed within the space as well as the visitor experience and provide better access for all.
A structural survey in 2019 found the building requires significant repairs, which will be undertaken with funding by a grant from Arts Council England and from Brighton & Hove City Council.
Work began this summer to relocate items from the gallery into storage for the duration of the project. This will protect them from damage and enable the construction of an internal scaffolding within the gallery.
During the start of the project, Brighton Museum & Art Gallery will close completely from 5 August – 13 September inclusive. This will ensure safe working conditions for the erection of the scaffolding.
After this, the majority of the Museum will remain open. However two galleries – the 20th Century Gallery and Mr Willett’s Popular Pottery – will be closed whilst the work takes place.
The plans for the exciting upgrade and repairs to the roof have been designed by award-winning architects Donald Insall Associates. They will enable improved ventilation, insulation and light in the Museum. The modern materials used will help with the energy efficiency of the building.
Follow the progress and our redevelopment journey as we bring you behind the scenes updates on our website and social media.
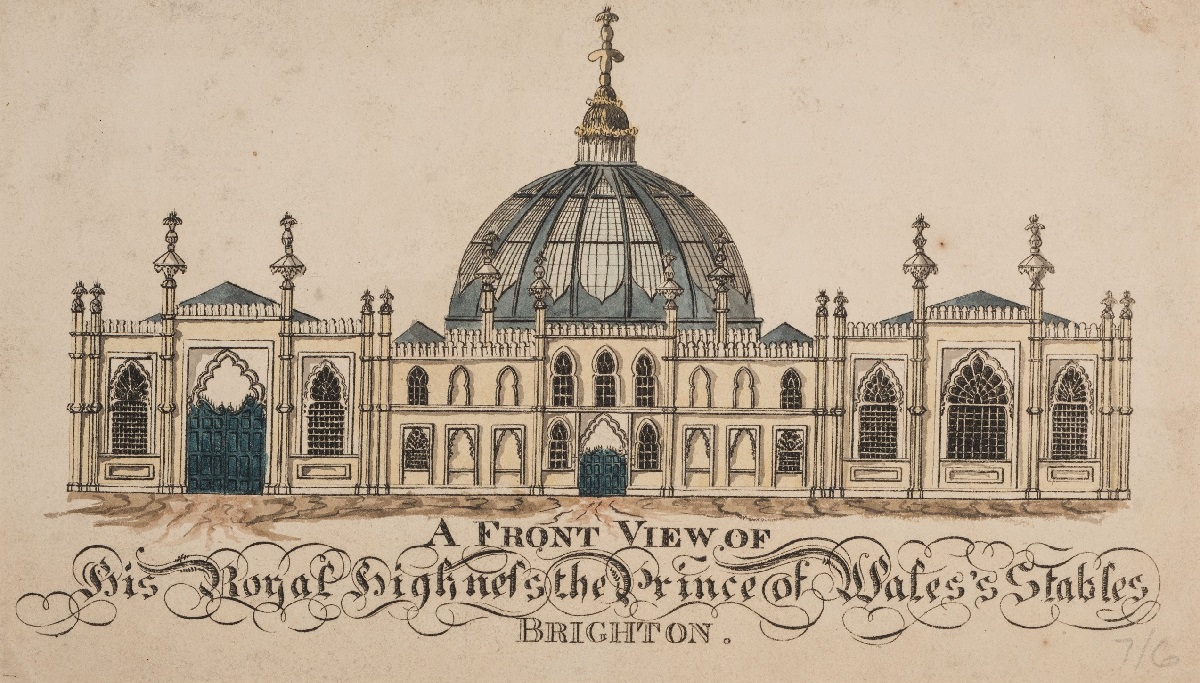
A brief history of the building
1803-1808 Buildings now known as the Dome and Corn Exchange designed by William Porden built as the Royal Stables and Riding House.
In the early 1830s, a range of stables designed by Joseph Henry Good were built on the site of the current Museum, his site was originally earmarked for tennis courts.
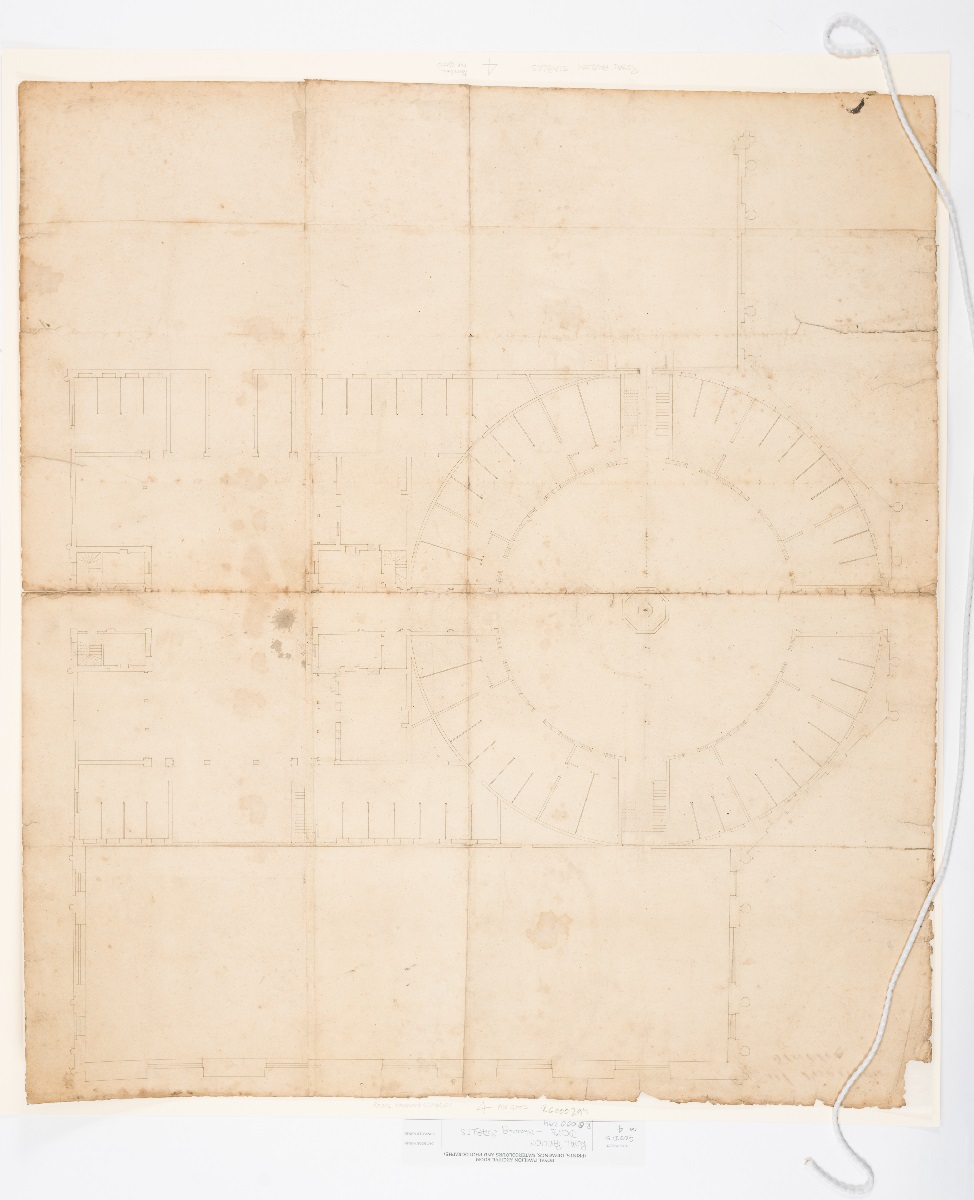
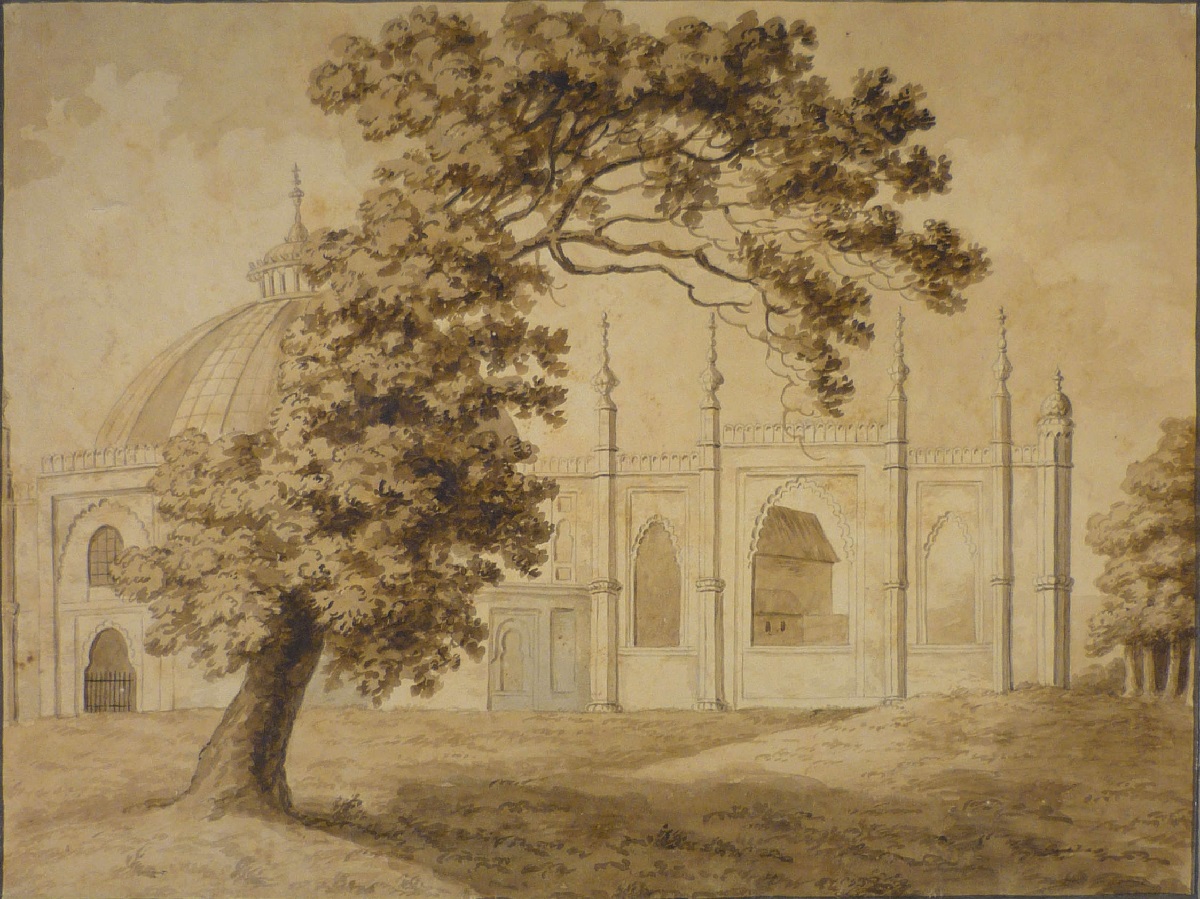
On 24 June 1867, the former Royal Stables were opened as the Dome concert hall, designed by the Borough Surveyor, Philip Lockwood, in a Moorish style.
In the summer of 1871, the Town Council resolved to build a new art gallery, museum and library at an estimated cost of £6,000.
On 12 September 1873, the Free Library, Museum and Picture Gallery officially opened.
By 1883 it had become an ‘absolute necessity’ to extend the premises devoted to the Library and Museum, having seen rapid growth over the past decade, and to incorporate a lending library. Space for the latter was made available and it opened in October 1889.
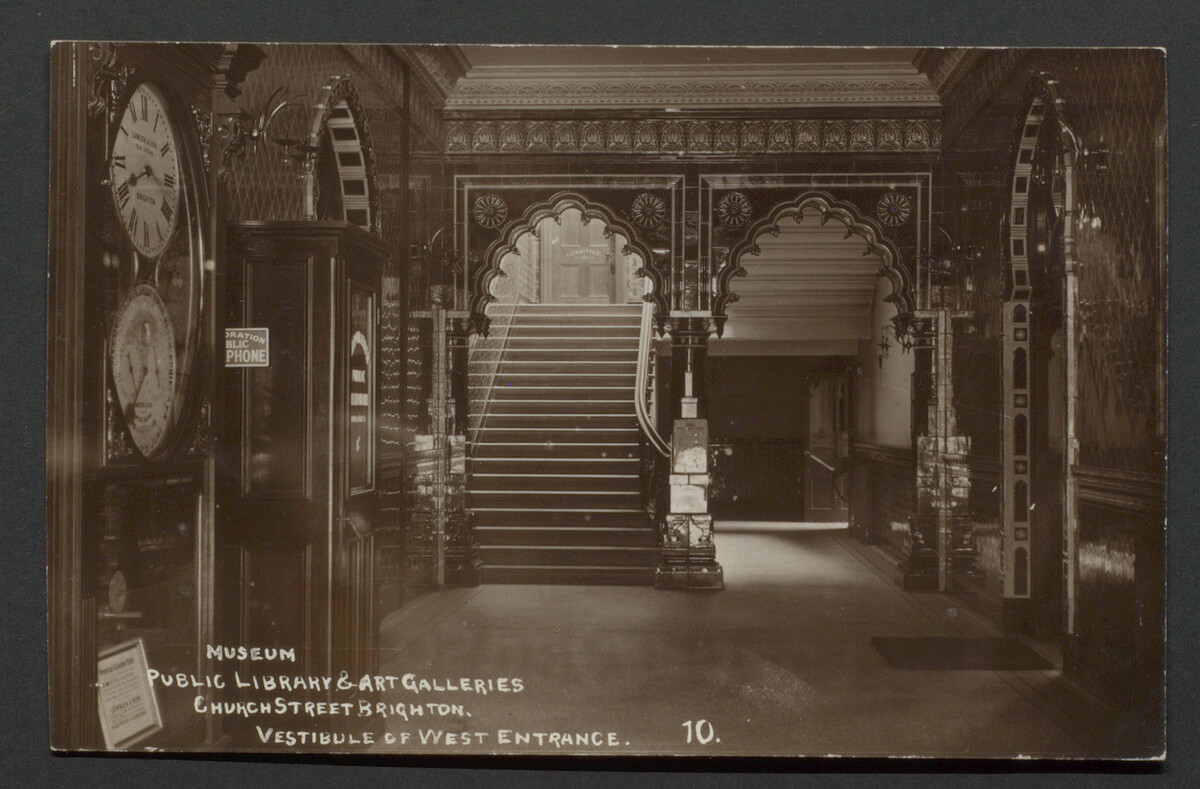
In 1901 remodelling of the site occurred under the direction of the Borough Surveyor, Francis May at a cost of approximately £50,000.
Between 1901 and 1902, the Library and Museum was enlarged, resulting in a 60% increase in space. The foundation stone was laid on 13 April 1901. The grand reopening was held on 5 November 1902.
In 1905 The ‘west entrance’ was remodelled and featured new wrought iron gates made by W Saunders of Kemp Town.

In 2002 Brighton Museum reopened after a £10 million redevelopment.
2024 The Brighton Museum & Art Gallery Roof Restoration Project.

